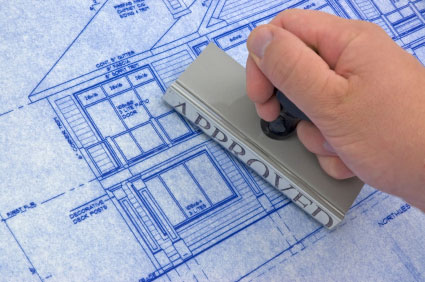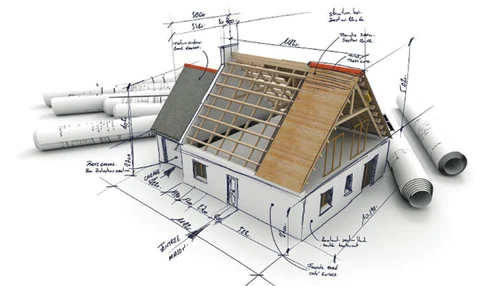Building Drawing Approval
The accomplishment of several of the firm’s stated aims and objectives is made possible by our highly qualified and experienced team of specialists. These specialists are hired based on their aptitude and readiness to work.
Building Drawing Approval
We take great pride in our ability to provide Building Drawing Approval Services. Our experts create the drawing in accordance with government regulations. This service is provided in accordance with the law. Before providing our consumers with the layout we designed, we must obtain government clearance.


Design as per government rules
Utilizing the best resources and in accordance with the standards and criteria established by the industry, the provided range is made available to customers. The range is additionally offered at the most affordable price.
He building approval plan is one of the important documents that a first time home buyer must know everything about. Before the construction of a property starts, the builder is required to get the necessary sanctions from various authorities under the provisions of the Building Bylaws, Master Plan and Local Body Acts.
But a home- buyer should ensure and check, what all building approval plan involves and has the builder taken all kinds of sanctions or not.
The building approval plan involves – layout plan and building plan. These plans are sanctioned by the development or planning authorities for specific regions. Without the building approval plan, the construction will be deemed illegal. A building approval plan is sanctioned on the basis of several aspects:
* Floor area ratio or FAR
* Road width
* Zonal classification
* Depth of plot
* Documents including property assessment extract, title deed, city survey sketch, PID number of property, property drawings, foundation certificate
Ready to Talk?
We are here to simplify the procedure and maximize transparency in all transactions.
